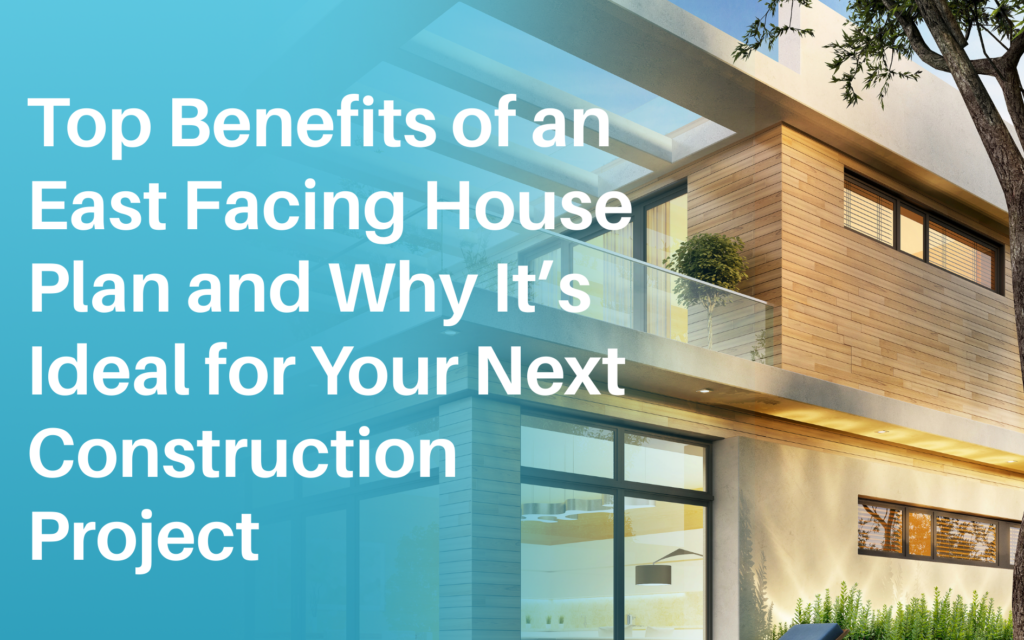
When planning to build your dream home, the direction in which your house faces plays a vital role. An east facing house plan is one of the most preferred choices, especially in India, due to its numerous benefits related to health, energy, and Vaastu compliance. In this blog, we’ll explore why an east facing house plan is ideal for your next construction project and what makes it stand out.
What Is an East Facing House Plan – Definition and Importance
An east facing house plan refers to a home where the main entrance faces the east direction. This design holds special significance in traditional practices, particularly in Vaastu Shastra, which recommends east-facing homes for good energy flow and prosperity.
The direction of your home can affect sunlight exposure, ventilation, and overall harmony. Opting for an east facing house plan ensures that your home benefits from morning sunlight, better airflow, and a balanced environment.
Advantages of an East Facing House Plan
Abundant Morning Sunlight in an East Facing House Plan for Positive Energy
One of the biggest advantages of an east facing house plan is the availability of abundant morning sunlight. As the sun rises in the east, your home will receive ample natural light early in the day, which is known to boost mental well-being and promote a healthy lifestyle.
Additionally, exposure to morning sunlight helps in natural disinfection of the home, reducing dampness and promoting better hygiene. This contributes to a more energy-efficient home as it reduces the need for artificial lighting during the day.
Improved Ventilation and Airflow in an East Facing House Plan
An east facing house plan provides excellent natural ventilation. The positioning of windows and doors allows cool morning air to flow freely throughout the home, keeping the interiors fresh and well-ventilated.
Better airflow leads to reduced humidity, which helps prevent issues like mold and mildew, making the house healthier for residents. This advantage is especially important in areas with tropical climates.
Vaastu Shastra Compliance with an East Facing House Plan
In Vaastu Shastra, east is considered an auspicious direction, symbolizing growth, health, and prosperity. A well-designed east facing house plan aligns with these principles, ensuring that the home attracts positive energy.
Key Vaastu tips for an east facing house plan include placing the main entrance in the northeast part of the east wall, locating the kitchen in the southeast, and ensuring living areas are well-lit and ventilated.
Increased Property Value of an East Facing House Plan
From a real estate perspective, an east facing house plan is highly sought after. Buyers tend to prefer east-facing properties because of the positive energy and natural lighting benefits. This makes your property more marketable and often leads to higher resale value.
Investing in an east facing house plan ensures long-term appreciation of property value, making it a wise financial decision.
Key Considerations for Designing an East Facing House Plan
When planning an east facing house plan, it’s essential to consider factors like plot dimensions, proper room placement, and sunlight exposure.
- Ideal plot size should allow sufficient space for open areas toward the east.
- The living room should face east to receive maximum morning light.
- Bedrooms are best placed in the southwest for stability.
- The kitchen should be in the southeast to follow Vaastu compliance.
Consulting with expert architects or construction companies, like PR Constructions, ensures your east facing house plan is designed effectively, keeping aesthetics, functionality, and Vaastu guidelines in mind.
Why Choose PR Constructions for Your East Facing House Plan?
PR Constructions specializes in creating customized Vaastu-compliant east facing house plans. With over 15 years of industry experience, we excel in delivering projects with precision, quality, and on-time completion.
Our services include:
- Expert east facing house plan designs
- High-quality construction using the latest materials
- Transparent pricing with no hidden charges
- Timely project delivery, ensuring customer satisfaction
We combine technical expertise with a deep understanding of Vaastu principles to deliver homes that are not only beautiful but also harmonious and functional.
Conclusion – Is an East Facing House Plan the Right Choice for You?
An east facing house plan offers multiple advantages – from ample natural light and improved airflow to better Vaastu compliance and increased property value. It stands out as an ideal choice for homeowners who value health, energy efficiency, and long-term investment.
For a tailor-made east facing house plan that suits your needs, consult professionals like PR Constructions. Build your dream home with the perfect blend of traditional wisdom and modern design expertise.
